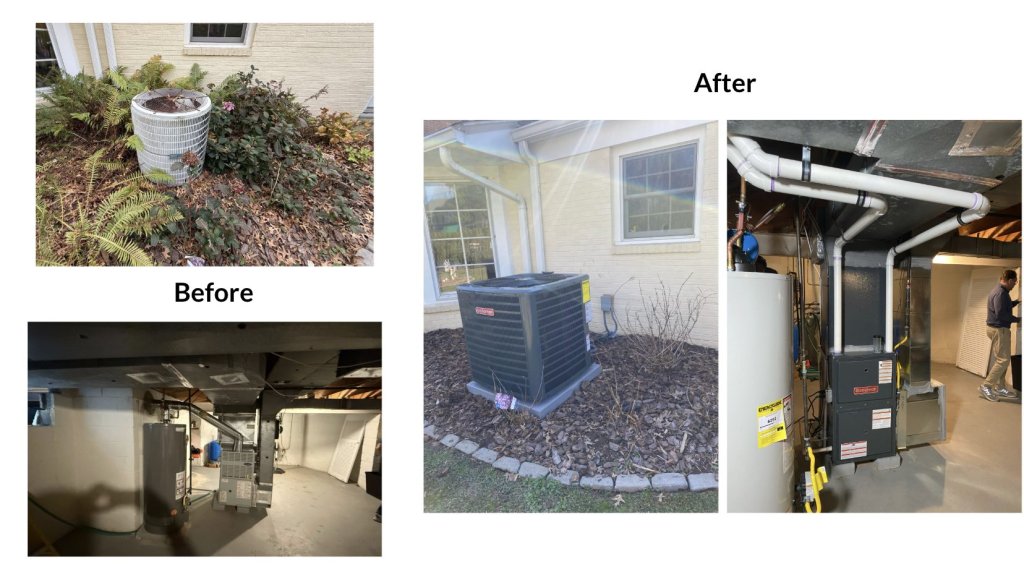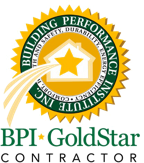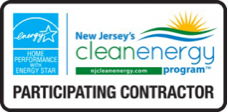
Quick Facts
- Home Type: 1960s Ranch, 2,700 sq ft
- Main Problems: Drafty rooms, uneven temperatures, and high utility bills
- Solutions: Added attic and crawlspace insulation, sealed air leaks, and upgraded heating, cooling, and hot water systems
- Results: $6,000 rebate, $0 out-of-pocket cost, lower bills, and a much more comfortable home
- Project Duration: 3 days
Overview
This home in Hopewell Township was built in the 1960s and hadn’t seen much in the way of energy improvements since then. The homeowner reached out after noticing rising utility bills and cold, drafty rooms during the winter months. They were also interested in learning about rebate and financing options through PSEG’s energy efficiency program.
During the consultation, we explained how upgrading insulation and HVAC equipment could improve comfort while taking advantage of rebates and a 0% on-bill loan to cover the rest of the cost. As part of the audit process, we modeled the home’s projected energy performance to determine expected savings and rebate eligibility. The modeling showed an estimated 34% total energy savings annually, qualifying the project for one of the highest incentive tiers available through the program.
After reviewing the options and understanding the long-term value, the homeowner decided to move forward with a full weatherization project that included air sealing, insulation upgrades, and new high-efficiency HVAC equipment.
Before the Work
Before work began, our audit team inspected the home and performed diagnostic testing. The attic insulation was thin—only about R-13—and there were many gaps around recessed lights and the attic hatch. These leaks were letting warm air escape in the winter and hot air enter in the summer.
The crawlspace was also unsealed and lacked a vapor barrier, allowing moisture and outside air to move into the home. These conditions were contributing to uneven temperatures, musty smells, and extra strain on the heating and cooling system.
The existing furnace and air conditioner were aging and less efficient compared to today’s standards. Combined with air leaks and poor insulation, they had to work harder to keep the home comfortable, leading to higher gas and electric bills.
Testing and Initial Data
A blower-door test showed significant air leakage. The home measured 4,650 CFM50, which indicated a lot of unwanted airflow through the walls, ceilings, and crawlspace. The home’s air tightness level was well above what’s considered efficient for a house this size.
We also recorded that the home’s ACH50 (Air Changes per Hour) was 7.46 before work began, which confirmed that conditioned air was escaping quickly through the attic, walls, and crawlspace. After improvements were completed, the ACH50 was reduced to 5.46, showing a significant tightening of the building shell.
During the assessment, we modeled the home’s projected energy savings to help determine rebate eligibility. Based on this modeling, the project was estimated to save 34% in total annual energy use, qualifying the homeowner for the maximum rebate tier available through the program.
By sealing air leaks and improving insulation, the goal was to reduce air leakage by at least 20–25%—a level that results in noticeable comfort improvements and meaningful long-term energy savings.
What We Did
Over the course of three days, the team completed a whole-home energy upgrade.
Attic Work
- We air-sealed around the hatch and recessed lights, then added cellulose insulation to reach the proper R-value for this climate zone. This reduced heat loss through the ceiling and helped create a much more stable indoor temperature.
Crawlspace Improvements
- A new vapor barrier was installed, along with insulation and an exhaust fan to help control moisture. These upgrades not only improved comfort but also helped protect the home’s structure and indoor air quality.
HVAC and Hot Water Systems:
- The old equipment was replaced with new, high-efficiency systems installed by our mechanical team. The furnace now operates at 96.1% AFUE, meaning nearly all the fuel burned is converted into heat for the home. The air conditioner was upgraded to 15.2 SEER2 with an EER2 of 12.0, improving cooling efficiency. A new, efficient domestic hot water system was also added.
Results and Testing After the Work
- When the project was completed, we performed another blower-door test to measure the improvements. The home’s air leakage dropped from 4,650 CFM50 to 3,400 CFM50, a reduction of 1,250 CFM. This means the home is now about 27% tighter than before.
- A tighter home keeps warm air inside during winter and cool air inside during summer, helping the HVAC system run less often and use less energy. This directly reduces monthly utility bills, allowing the homeowner to enjoy better comfort without higher costs.
Financial Impact
- The total project cost was $28,200, but the homeowner qualified for a $6,000 rebate and financed the rest through a $22,200 PSEG loan at 0% interest. With rebates and financing, the homeowner paid $0 out of pocket at the time of installation.
- Energy modeling estimates show savings of around $1,000 to $1,200 per year through reduced heating and cooling use.
Comfort and Everyday Benefits
- The difference in comfort was immediate. Rooms that were once drafty now hold temperature better, and the home feels quieter overall thanks to the improved insulation and sealed air gaps. The crawlspace is dry and better protected, reducing humidity and musty odors.
- The HVAC system now runs more efficiently and evenly, helping maintain steady temperatures throughout the house without frequent cycling.
Summary
This project shows how combining insulation, air sealing, and efficient mechanical upgrades can completely transform a home’s comfort and energy performance.
In just three days, this 1960s ranch went from drafty and inefficient to tight, quiet, and comfortable—all with no upfront cost thanks to the PSEG Whole Home Energy Solution Program.
Terms to Know
- Blower Door Test – a diagnostic tool that measures the overall air leakage of a building’s exterior shell
- CMF50 – a simple measure of how leaky a house or building is
- EER2 – a modern standard that measures how efficiently an air conditioner or heat pump cools your home
- SEER2 – Seasonal Energy Efficiency Ratio 2) is a measurement of an air conditioning or heat pump system’s energy efficiency, similar to miles per gallon (MPG) for a car




